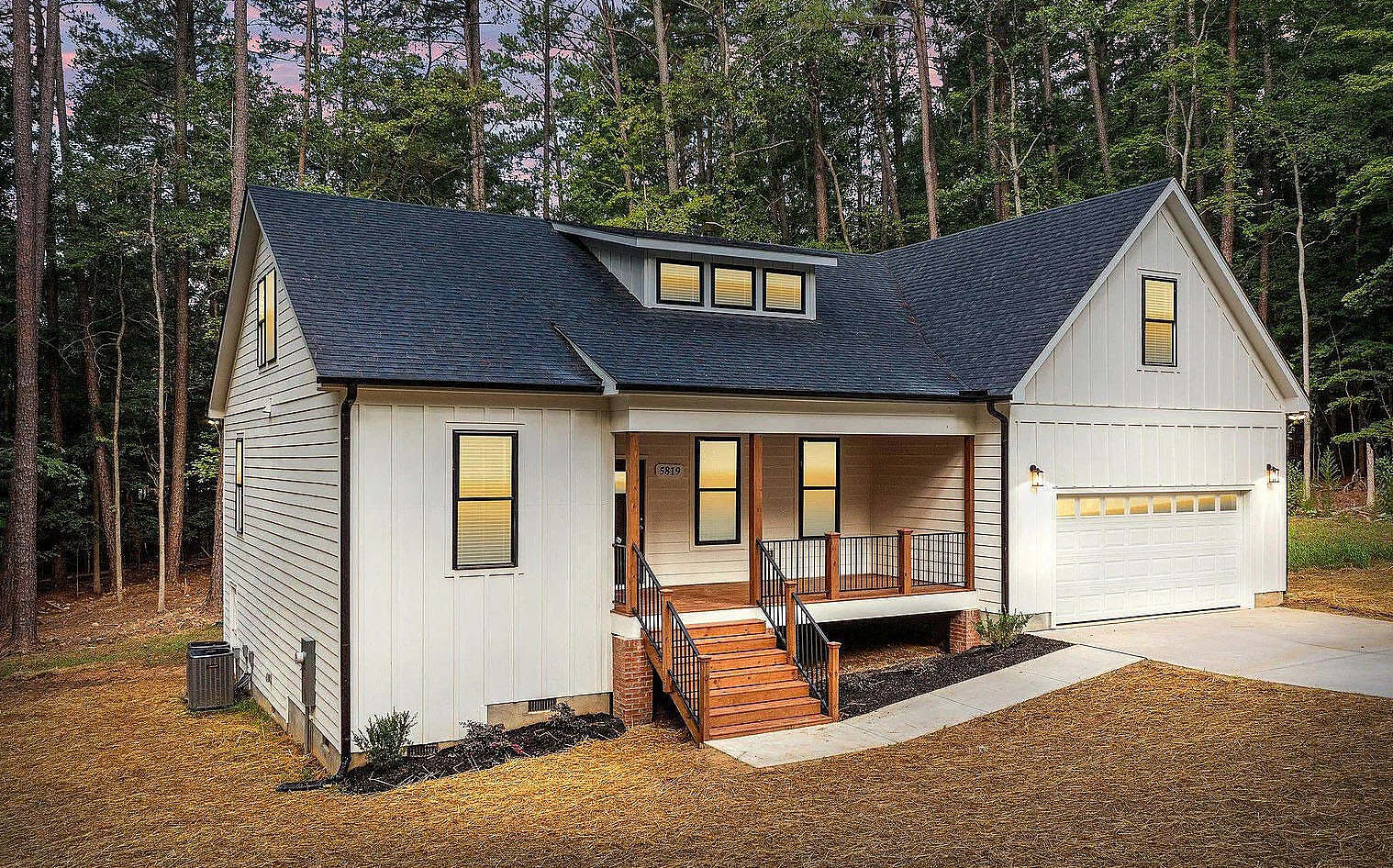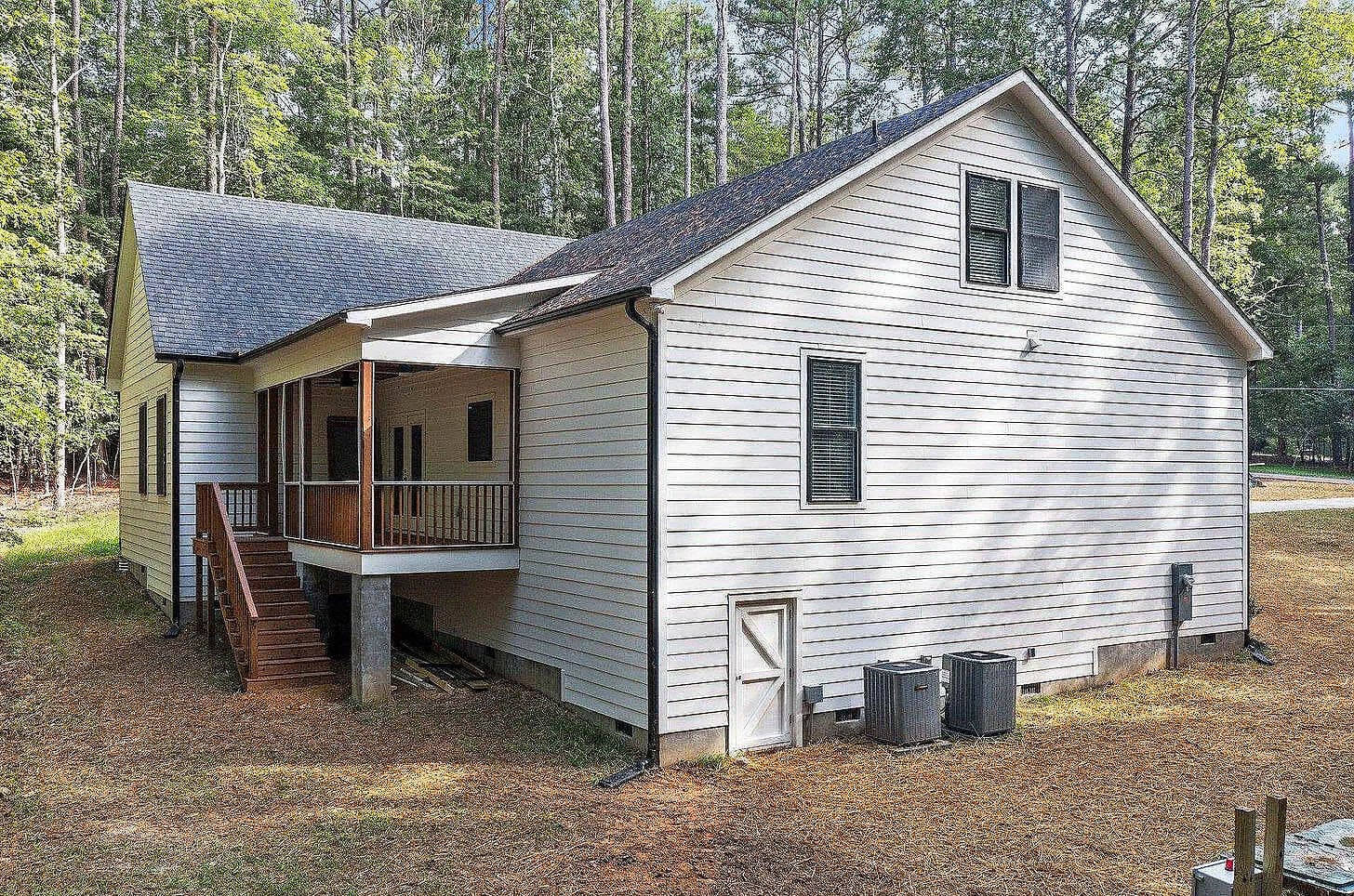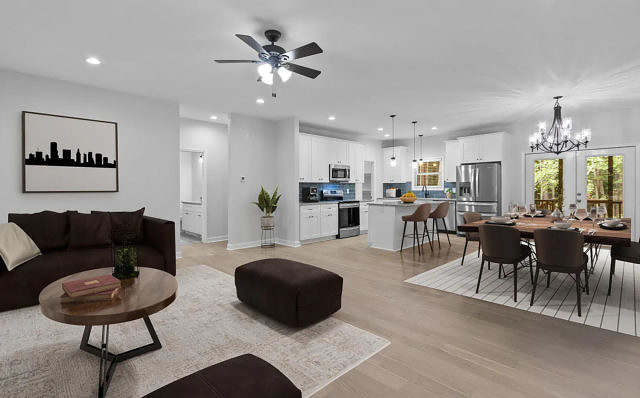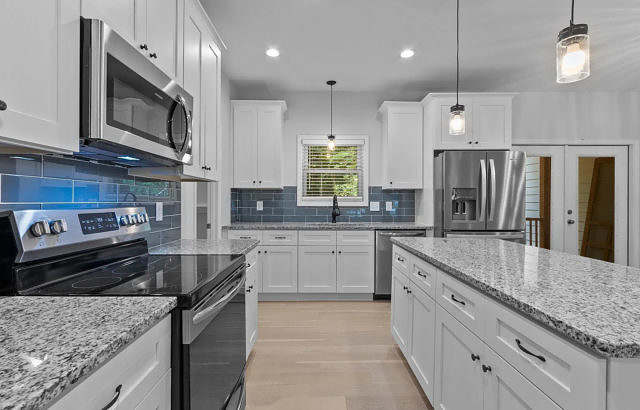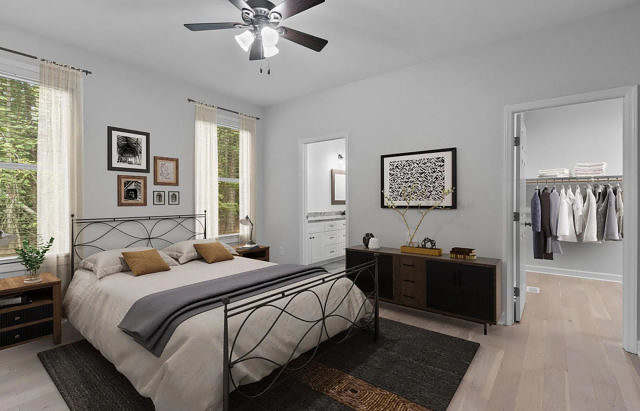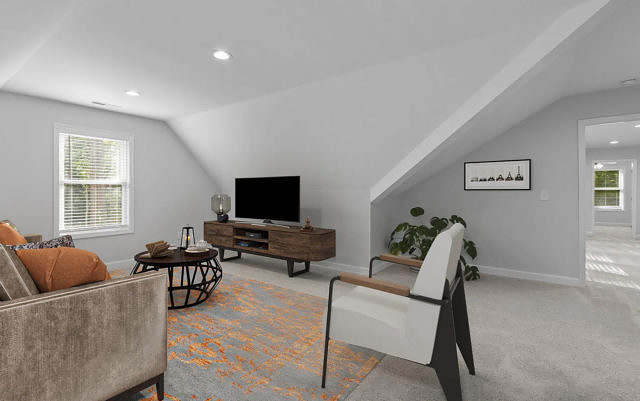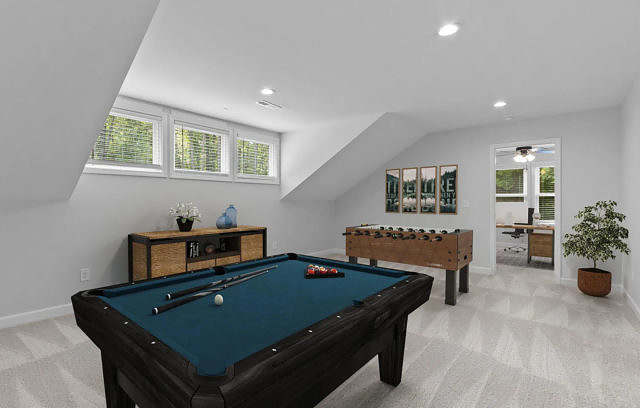Custom Luxury House, Hideaway St, Chapel Hill, NC
This custom luxury home is a testament to sophisticated living, blending elegance, comfort, and functionality in perfect harmony. Spanning 2,684 square feet, every detail of this meticulously designed residence has been curated to support both vibrant social gatherings and the serenity of everyday life.
Key Features:
- 4 Bedrooms, 3 Full Bathrooms: Thoughtfully designed spaces offering comfort and privacy for both residents and guests.
- Open Split Floor Plan: Seamless transitions between expansive living areas maximize natural light and create an airy, inviting atmosphere.
- Gourmet Kitchen: The heart of the home, featuring custom cabinetry, high-end appliances, and premium finishes, making it an entertainer’s dream.
Architectural Highlights:
- Primary Suite Retreat: A spa-inspired en-suite bathroom with dual vanities, a walk-in shower, and a generous closet provides a private oasis of relaxation.
- Bonus Rooms for Versatile Living: Two additional spaces that can serve as a media room, home gym, study, or entertainment area, adapting to the homeowner’s needs.
- Seamless Indoor-Outdoor Living: The open-concept layout extends to thoughtfully designed outdoor areas, perfect for entertaining and unwinding.
Design Philosophy:
Crafted with high-quality materials and expert craftsmanship, this home represents the pinnacle of custom luxury. From its architectural finishes to its carefully selected details, each element enhances the home’s refined aesthetic while ensuring maximum comfort and functionality.
This residence is more than just a place to live—it’s a statement of timeless beauty and sophisticated design. Built for those who appreciate the finer things in life, it offers an unparalleled blend of style, warmth, and everyday luxury.
