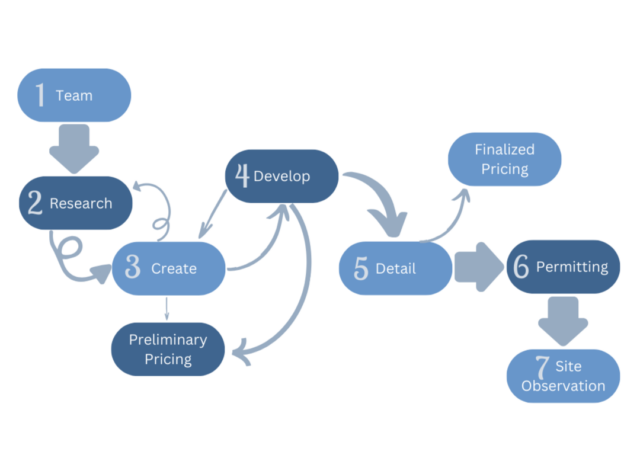“Design is not just what it looks like and feels like. Design is how it works.” — Steve Jobs
When you decide to hire us to work on your project, how do you know what to expect? With every good service, you will find a well defined and clear process for the client to walk through. Every building project is unique, but the process we walk through is relatively the same. We begin with the right team for the job. From there, we being with research. The research leads to create, develop, detail, permit and observe the project through completion. The timeline and details of the process varies, but each step leads us to the next making every phase critical to the next.
Team
Probably the most important step in the process is making sure we have the right team for the project, brought in at the right time. It is essentially the foundation that sets the mood and expectations for the entire project. Reliable, proven relationships are critical to understand the best team for the job.
Research (Pre-Design)
Often called the Feasibility phase, gathering all the details and information is critical at the beginning of the project. It is, essentially, the foundation we use to build the whole design from. We clearly define the program for the building, interview key stakeholders, and pour through the zoning and development ordinances as well as local, state, and national codes that are applicable to the project. Most of this work is done behind the scenes and creates an internal document so we can keep track of all the parameters we discover that affect your project.
Create (Schematic Design)
This is the napkin sketch stage of the process and where the magic starts to take place. We gather all the information we have so far in the process and begin to create forms, spaces, and get all the good and bad ideas out on paper that will inform the direction of the project. The creative process is rarely a straight line but a spiral that zeros in, closer and closer to the best solution. From this spiral, we begin to get a feel for the direction of the project and preliminary construction pricing. In general, you will see sketches or preliminary floor plans and exterior massing sketches. Sometimes we work in 3d at this early stage and will use 3d drawings to communicate the design options we have created.
Develop (Design Development)
Now that you have seen your options and have decided how you want to move forward, we begin to develop the concept beyond the sketches and ideas. The systems of the project are determined, such as the structural method, mechanical needs, and electrical needs. Additional design features are developed, and brings your concept further into reality with every decision as it takes form. Sometimes new ideas surface and we must determine if they are rejected or accepted into the overall solution. Similarly with Concepts, we will produce floor plans and exterior drawings to further communicate the idea as well as dive into some material options.
Detail (Construction Documents)
Now we are getting down to the detail of the process. The entire team is working hard to define and draw the technical drawings that will be used to communicate the design intent to the rest of the team throughout construction. We identify roof connections, ceiling profiles, interior casework, and finalize materials that make up the basis of design. This phase is the longest phase other than the actual construction because we are going through the design with a fine tooth comb.
Permitting
Once all the technical drawings are completed, and the General Contractor is able to get final pricing, we are finally able to send our drawings to the planning department to apply for permitting. We remain available to you and GC to respond to any and all comments the permitting office may have prior to permit approval.
Site Observation
Once the permit application is approved, construction can begin. We have the ability to do as much or as little as the client needs in this stage of work. We can observe construction, review shop drawings, represent our clients’ best interests, ensure the design intent is met, organize consistent site meetings, or provide timely reports of the progress on site.
Designing a building is a journey. From big ideas to technical execution, and finally, construction, our structured process guides you through every stage with clarity, creativity, and care. Whether you are planning a new home, a commercial space, or a community-focused development, we are here to walk with you, step by step.
Ready to explore your vision?
Let’s start the conversation! Contact us today and discover how we can bring your project to life.
