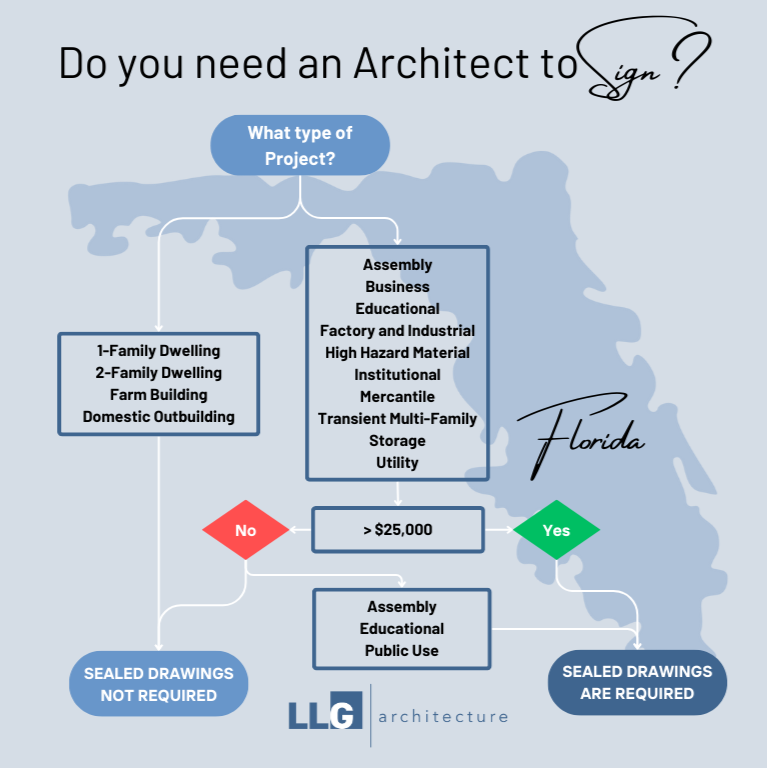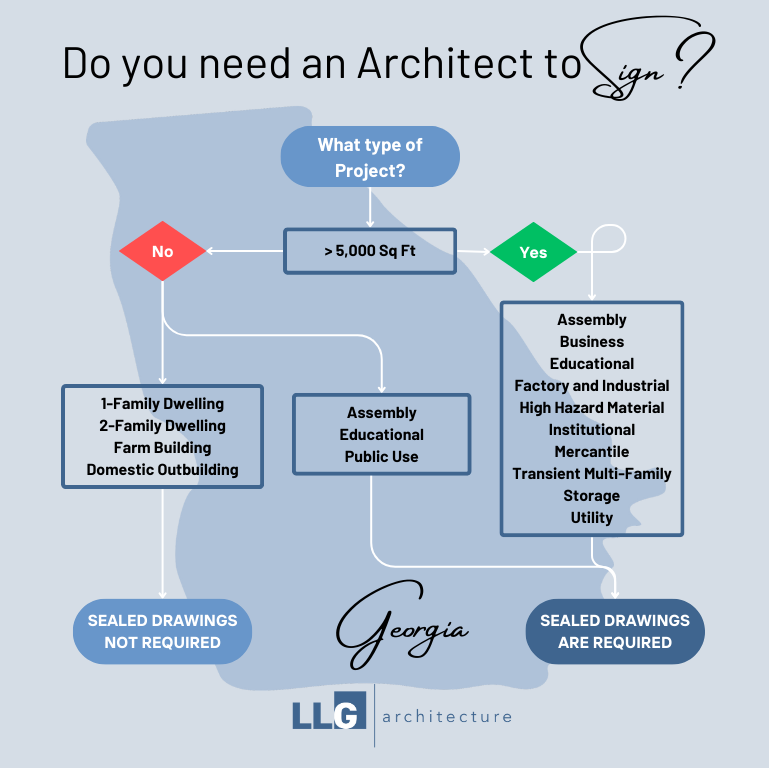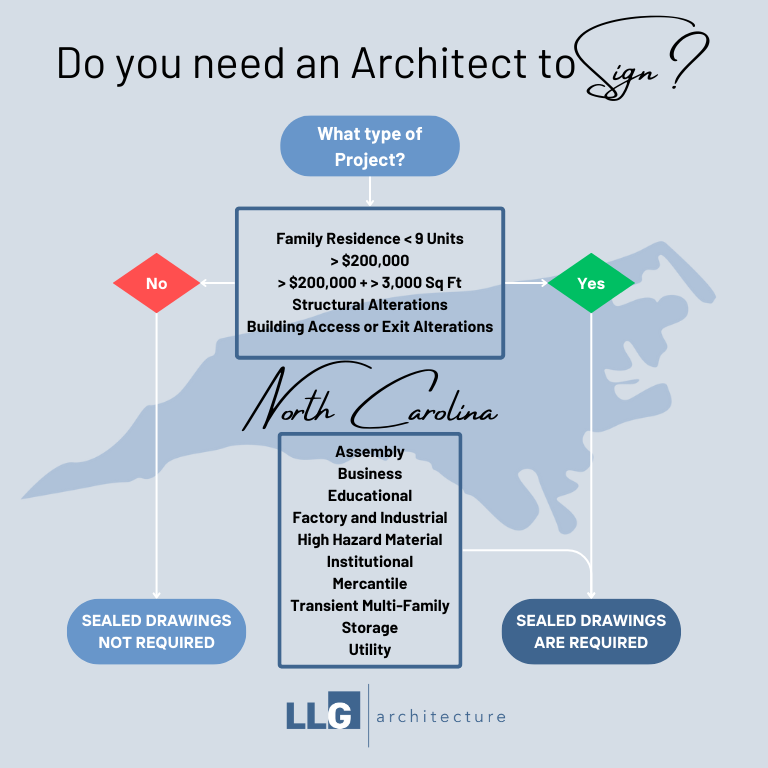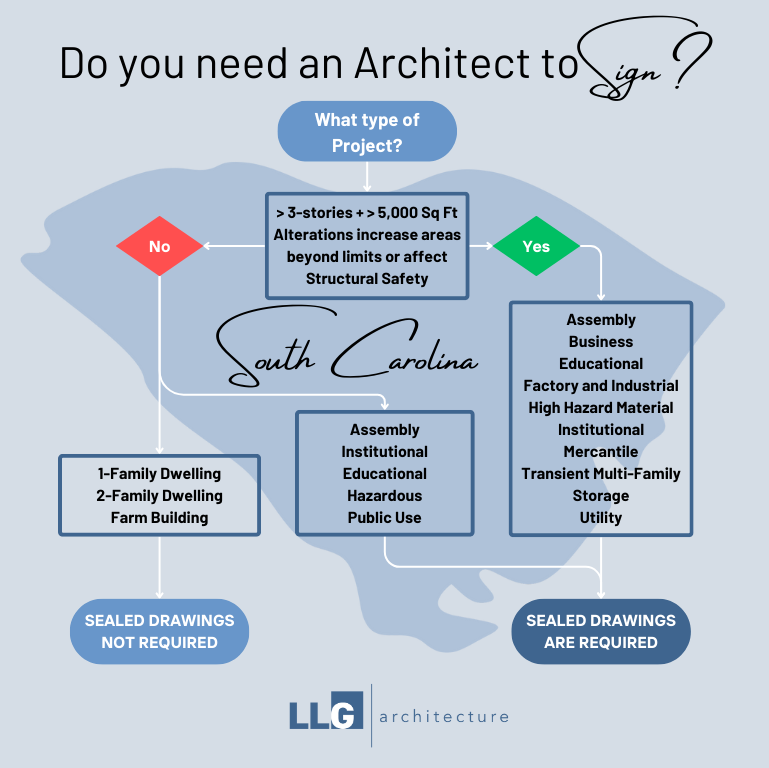How Do you Know You Need An Architect?
- Expert insight in design solutions.
- Coordination with other service providers.
- Enhanced building Efficiency.
- Assistance with understanding code requirements.
Building Classification
In determining whether an architect’s input is required on a construction or renovation project, structures are first divided into “use groups” that have lesser or higher safety requirements. The higher or lower safety requirements are based on the amount risk to the health, safety and welfare of the public. Each use type is typically signified by a single-letter identifier.
Buildings with lesser safety requirements include:
- B — Business
- Banks, higher education, labs, post offices, and professional offices such as architects, attorneys, dentists, physicians, and engineers
- F — Factory
- Low-, moderate-, and high-hazard classifications
- M — Mercantile
- Department stores, markets, and retail or wholesale stores
- S — Storage
- Low- and moderate-hazard
- U — Utility
- Commercial greenhouses, sheds, tanks, private garages, and stables
Buildings with greater safety requirements include:
- A — Assembly
- Theaters, concert halls, restaurants, cafeterias, courtrooms, gyms, libraries, museums, arenas, and stadiums
- E — Educational
- Educational spaces through the 12th grade and daycare facilities for children over 2 1/2 years of age
- I — Institutional
- Assisted living facilities, early childhood care facilities, nursing homes, hospitals, correctional centers, and adult daycares
- R-1, R-2, and R-4 — Residential
- Other than single- and two-family homes (apartment houses, hotels, dormitories)
Square Footage
Next, if the use group is of a lesser safety requirement, the determination of architect involvement is based on the size of the structure. Some states set the size at 3,000 square feet while others at 5,000 square feet. To be sure, the square foot limits allow most residential, and small commercial, projects to go into permitting without the seal from an Architect.
Florida Requirements
According to Florida Statutes Title XXXII 481.229, there are exceptions to when an Architect is required to be part of your project.

Georgia
Square footage is key in Georgia. All exceptions begin with 5,000 square feet, and then go to the risk factor to determine if a registered architect is required.
- All Group A, E, and I occupancies defined as follows by the International Building Code:
- Group A occupancy includes, among others, the use of a building or structure, or any portion thereof, for the gathering together of persons for purposes such as civic, social, or religious functions as for recreation, food or drink consumption, or awaiting transportation.
- Group E occupancy includes, among others, the use of a building or structure, or any portion thereof, by six or more persons at any one time for educational purposes through the twelfth grade.
- Group I occupancy includes, among others, the use of a building or structure, or a portion thereof, in which people having physical limitations because of health or age are harbored for medical treatment or other care or treatment, or in which people are detained for penal or correctional purposes or in which the liberty of the occupants is restricted.
- Buildings and structures three stories or more high.
- Buildings and structures 5,000 square feet or more in area.

North Carolina
As far as exceptions go, North Carolina has them in spades:
(1) A family residence, up to eight units attached with grade level exit, which is not a part of or physically connected with any other buildings or residential units;
(2) A building upon any farm for the use of any farmer, unless the building is of such nature and intended for such use as to substantially involve the health or safety of the public;
(3) An institutional or commercial building if it does not have a total value exceeding three hundred thousand dollars ($300,000);
(4) An institutional or commercial building if the total building area does not exceed 3,000 square feet in gross floor area;
(5) Alteration, remodeling, or renovation of an existing building that is exempt under this section, or alteration, remodeling, or renovation of an existing building or building site that does not alter or affect the structural system of the building; change the building’s access or exit pattern; or change the live or dead load on the building’s structural system. This subdivision shall not limit or change any other exemptions to this Chapter or to the practice of engineering under Chapter 89C of the General Statutes;
(6) The preparation and use of details and shop drawings, assembly or erection drawings, or graphic descriptions utilized to detail or illustrate a portion of the work required to construct the project in accordance with the plans and specifications prepared or to be prepared under the requirements or exemptions of this Chapter.

South Carolina
In South Carolina, all buildings are required to have an architect engaged in services except:
(1) a building which is to be used for farm purposes only;
(2) a building less than three stories high and containing fewer than five thousand square feet of total floor area except buildings of assembly, institutional, educational, and hazardous occupancies as defined by the Standard Building Code, regardless of area;
(3) a detached single-family or two-family dwelling, as defined in Group R3 of the Standard Building Code, regardless of size, with each unit having a grade level exit and sheds, storage buildings, and garages incidental to the dwelling;
(4) alterations to a building to which this chapter does not apply, if the alterations do not increase the areas and capacities beyond the limits of this chapter or affect the structural safety of the building.
