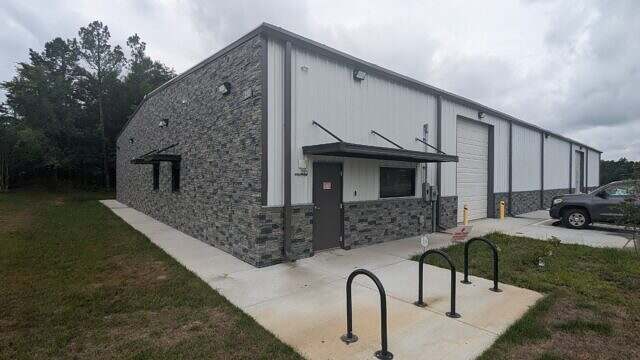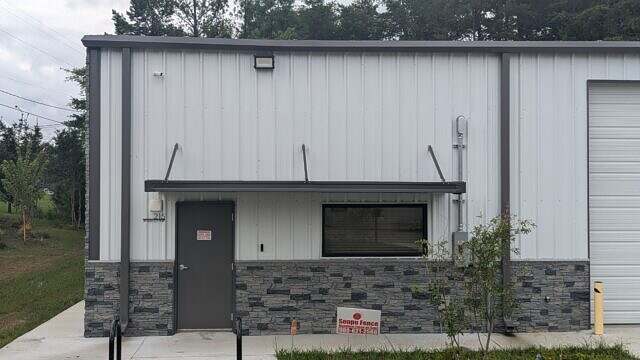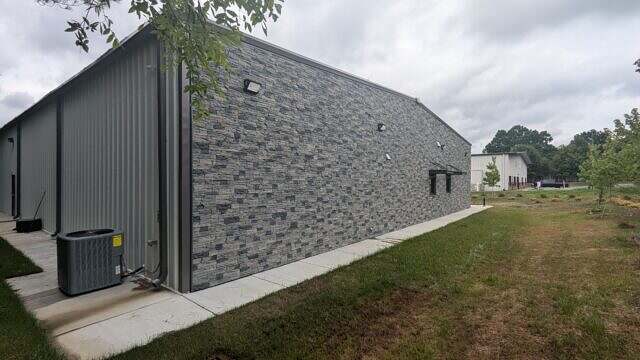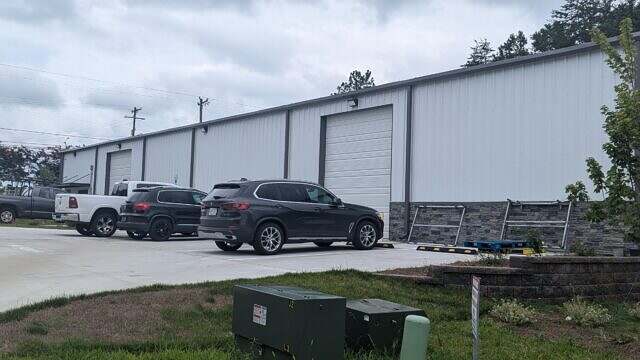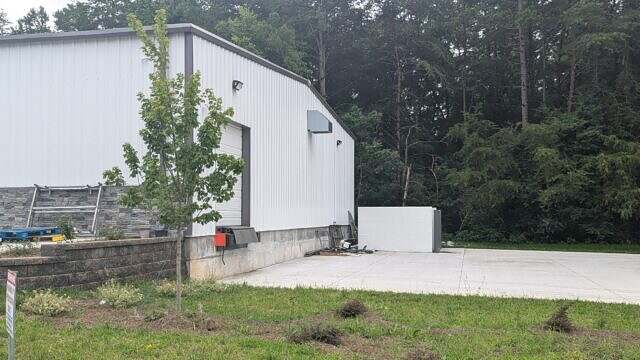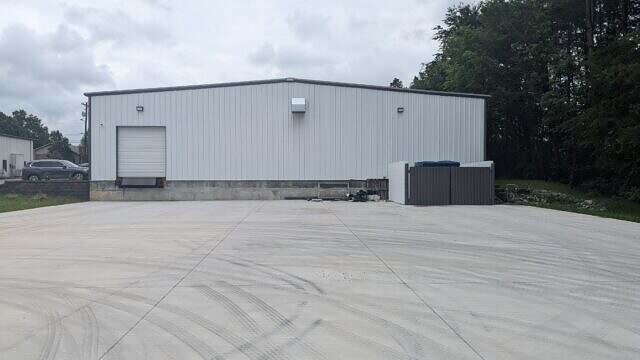Senpu Warehouse & Distribution Center with Offices
Welcome to this 10,000 Sq Ft. commercial warehouse distribution center, where function takes the lead and every square foot is optimized for productivity. Within its walls, a 1,000 Sq Ft office space provides the strategic hub for seamless operations, while the expansive warehouse floor is designed for the precise tracking and distribution of products.
Key Features:
- 1,000 Square Feet of Office Space: A dedicated area for logistics coordination, ensuring smooth and efficient management.
- High-Capacity Warehouse Floor: Engineered for the rapid movement of goods, with wide aisles and reinforced flooring built to withstand heavy machinery.
- Industrial-Grade LED Lighting: A bright, energy-efficient lighting system that enhances visibility and safety.
- Optimized Flow & Tracking Systems: Designed to facilitate seamless inventory management, with barcoded storage solutions and efficient loading zones.
Architectural Highlights:
- Polished Concrete Flooring: Durable and low-maintenance, built to endure constant forklift traffic and heavy loads.
- Strategic Layout for Distribution: A clear, navigable floor plan that enhances efficiency, reducing time lost in transit.
- Scalable Design: Built to accommodate evolving logistics demands, with adaptable storage configurations.
Design Philosophy:
This distribution center is more than just a warehouse—it’s a high-performance machine, where precision and efficiency define every square foot. The polished concrete floors tell the story of industry in motion, while the hum of logistics fills the air. Overhead, bright LED panels ensure clarity in every operation, from inventory tracking to order fulfillment.
A testament to thoughtful industrial design, this facility transforms supply chain logistics into a streamlined, orchestrated process—where function is paramount, and every element serves a purpose.
