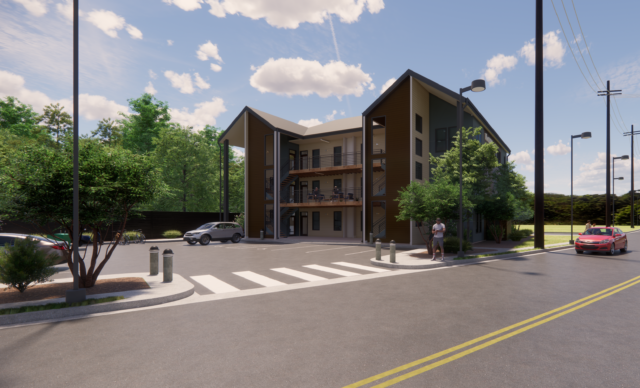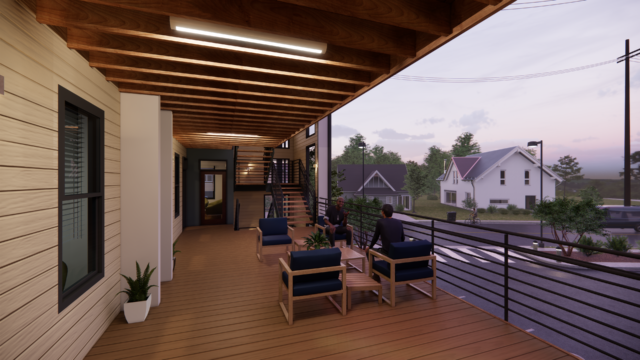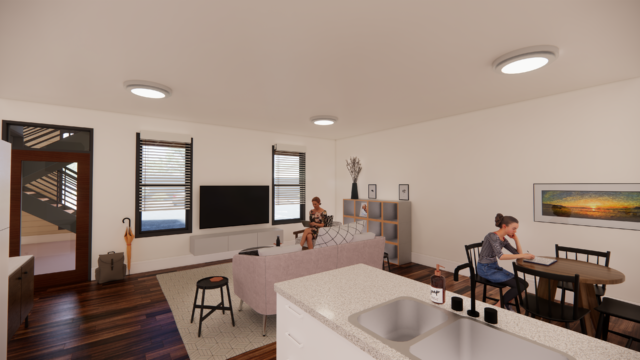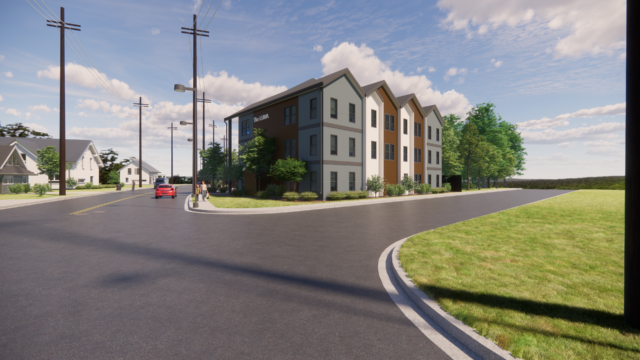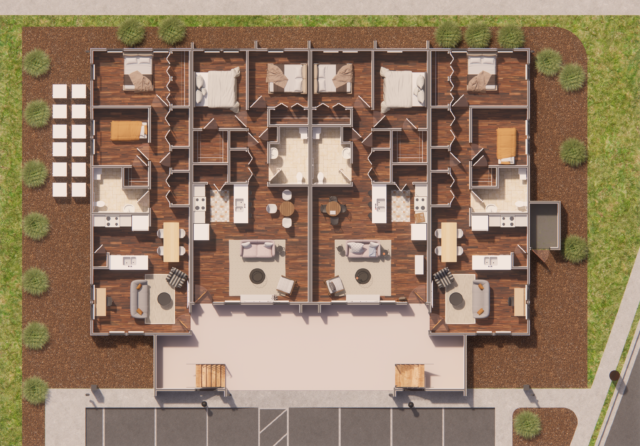Luna Commercial Multi-Family Apartments, Affordable Housing
Luna Apartments is a 12 unit community-focused housing development located in Durham, North Carolina. This project represents more than architecture. It is a purposeful response to Durham’s housing crisis and a reflection of our belief that thoughtful design can help rebuild lives and strengthen communities. With fifty percent of the units dedicated to attainable housing, Luna offers individuals and families a chance to re-establish themselves through dignified, well designed living spaces. Each residence features one of two carefully crafted layouts, offering 850 or 910 Sq. Ft. of efficient, comfortable space. Contemporary in expression and grounded in local context, the building reveals its depth and purpose through detail, proportion, and presence.
-
Community-driven housing solution: A 12-unit multi-family development designed to provide high-quality, affordable housing in the heart of Durham, addressing the growing demand for dignified, community-integrated living options.
-
Flexible floor plan options: Two thoughtfully designed layouts, each offering two bedrooms and one bathroom, at 850 and 910 square feet respectively, providing flexibility and comfort for a range of household needs.
-
Focus on attainability: Fifty percent of the units are dedicated to individuals and families seeking to re-establish themselves through stable, well-designed housing that encourages independence and growth.
-
Neighborhood-centered location: Strategically positioned within an established community, the project reinforces walkability, promotes local connectivity, and strengthens a sense of place.
-
Contextual and modern form: The architectural expression responds to the surrounding environment with balanced massing and a restrained, contemporary language that respects the neighborhood fabric.
-
Warm and human-scaled detailing: Clean lines are softened by inviting materials and thoughtful accents, creating a façade that feels approachable, enduring, and visually compelling.
-
Efficient and livable interiors: The building layout prioritizes natural light, circulation, and privacy, maximizing functionality while maintaining comfort across all units.
-
Durable, lasting materials: Exterior finishes have been selected for longevity, low maintenance, and compatibility with local architectural character, reinforcing long-term value and resilience.
-
Architecture as a catalyst for progress: Luna Apartments embrace the evolving role of architecture in shaping inclusive, resilient communities. The design addresses more than physical needs, it supports social equity, personal dignity, and long-term well-being.
-
People-first environments: Modern multi-family housing must do more than provide shelter. Our approach prioritizes privacy, comfort, and access to natural light, while encouraging connection among residents through thoughtful spatial planning.
-
Blending design with attainability: Luna reflects a growing shift toward high-quality, cost-conscious housing. Through smart material selection, efficient layouts, and intentional simplicity, we deliver enduring value without compromising on design integrity.
-
Sustainable and adaptable living: The project integrates scalable design strategies that promote energy efficiency, low maintenance, and long-term flexibility, aligning with today’s demands for sustainable, future-ready living spaces.
