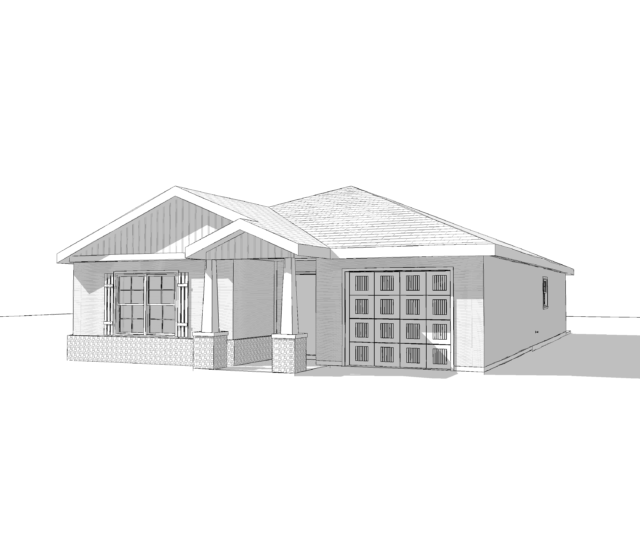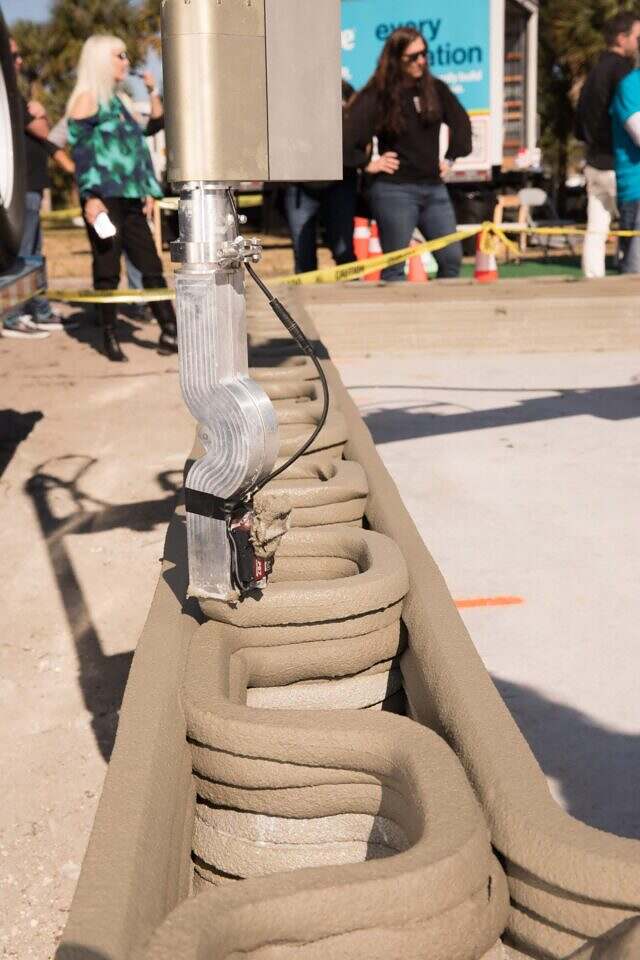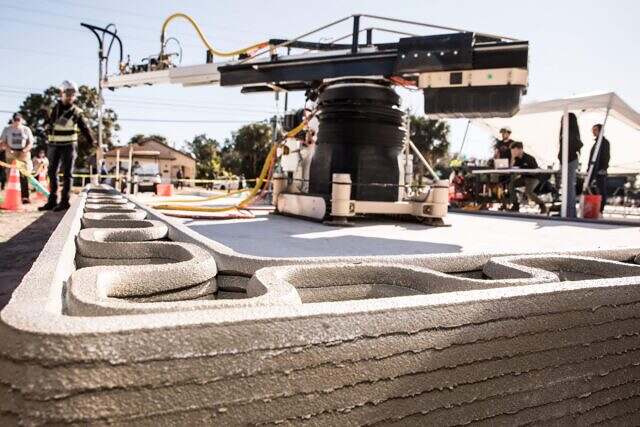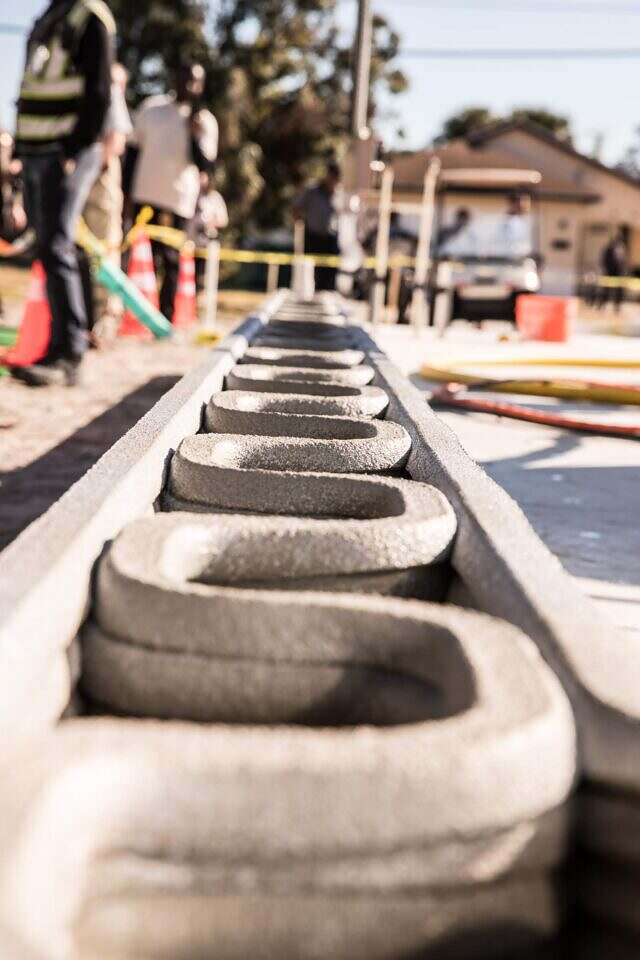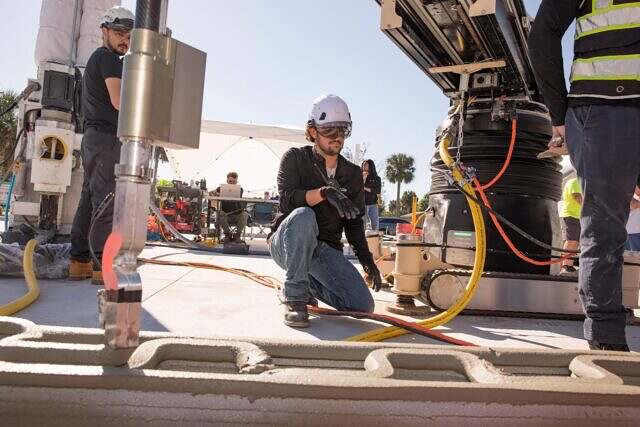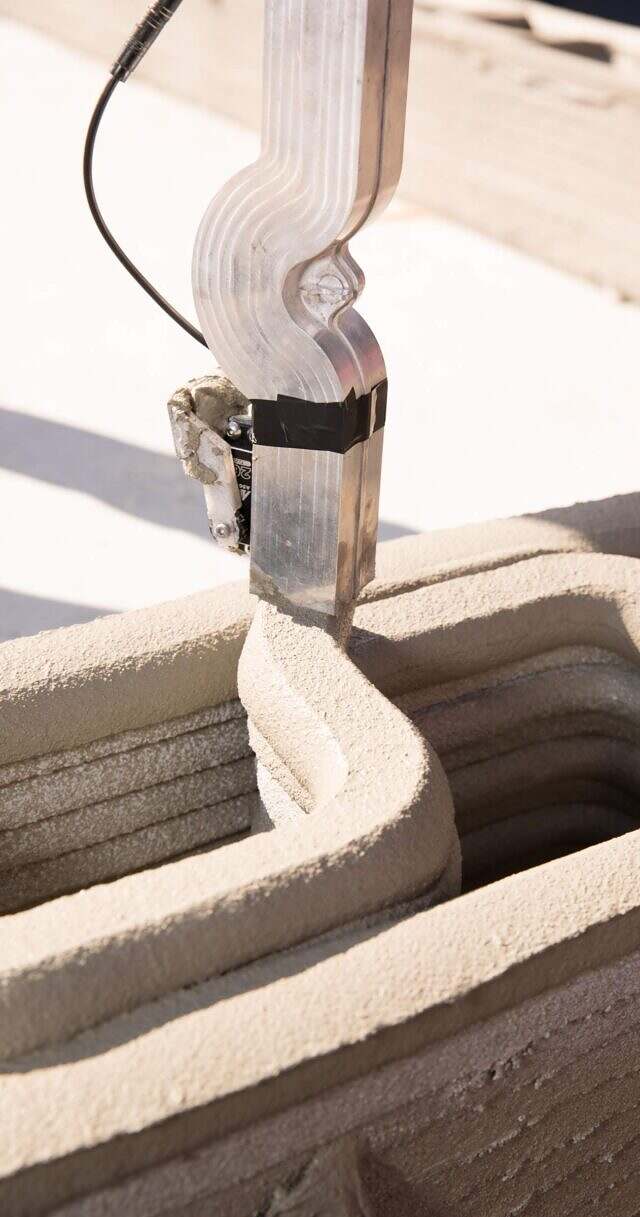Space Coast Habitat for Humanity, Melbourne, FL
In collaboration with Space Coast Habitat for Humanity, this innovative home features cutting-edge 3D Concrete Printed construction, ensuring both durability and affordability. Scheduled for completion in Spring 2025, this thoughtfully designed floor plan is perfect for the modern family.
Key Features:
- 2 Bedrooms, 2 Bathrooms: Efficiently designed to maximize comfort and privacy.
- Spacious Kitchen, Dining, and Living Room: Open-concept layout ideal for family gatherings and entertaining.
- Single Car Garage: Convenient and secure parking with additional storage space.
- Ample Covered Outdoor Space: Perfect for enjoying the beautiful Florida weather year-round.
Architectural & Construction Highlights:
- Craftsman-Style Exterior: Thoughtfully designed to blend seamlessly with the surrounding community, offering a balance of tradition and innovation.
- Board-and-Batten Siding: Adds depth and visual interest, staying true to the classic Craftsman aesthetic.
- Stone Accents: Enhances the home’s curb appeal while reinforcing structural integrity and longevity.
- Gabled Rooflines: A defining feature of Craftsman homes, designed for both aesthetic appeal and functional durability.
- Inviting Front Porch: A welcoming space designed to foster neighborhood connections, emphasizing the spirit of community.
- 3D Concrete Printed Construction: The home’s exterior and structural components are built with precision and efficiency, significantly improving construction speed, durability, and sustainability
Design Philosophy:
This 3D Concrete Printed home redefines affordable housing by seamlessly blending innovation with timeless design. Thoughtfully crafted for durability, efficiency, and accessibility, it offers a sustainable and resilient living space without compromising on comfort or character.
By merging modern construction technology with classic Craftsman charm, this home balances progress and tradition, creating a lasting, community-focused residence built to stand the test of time.
