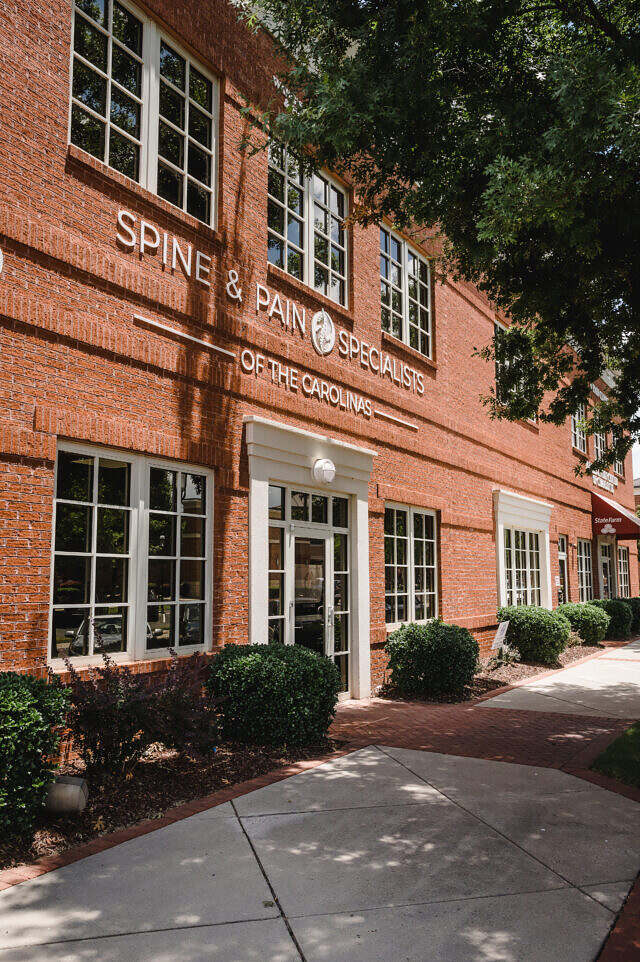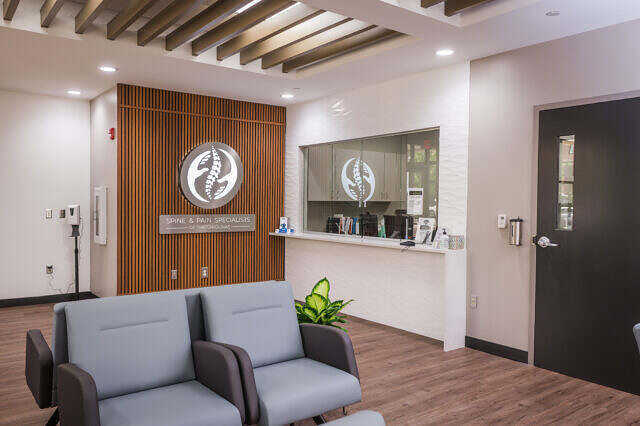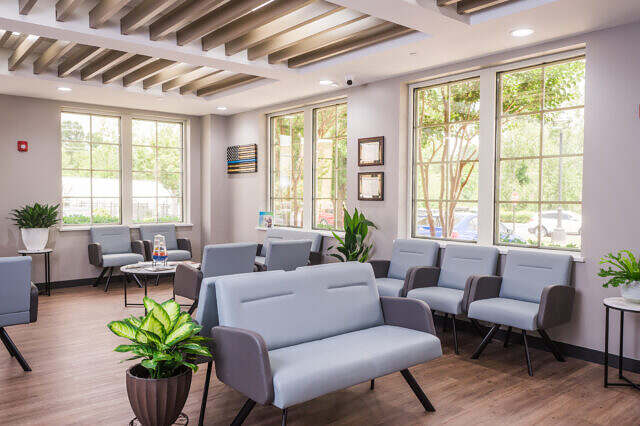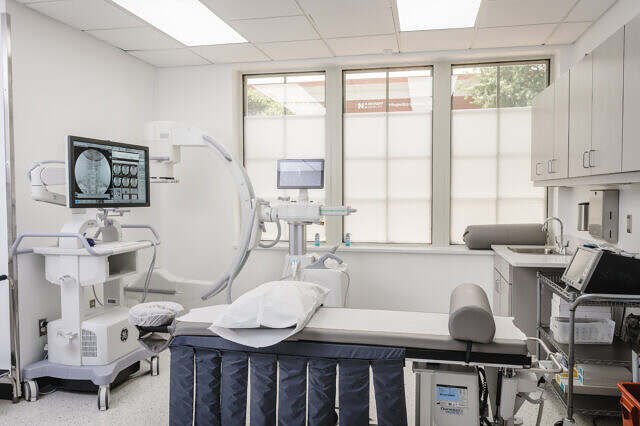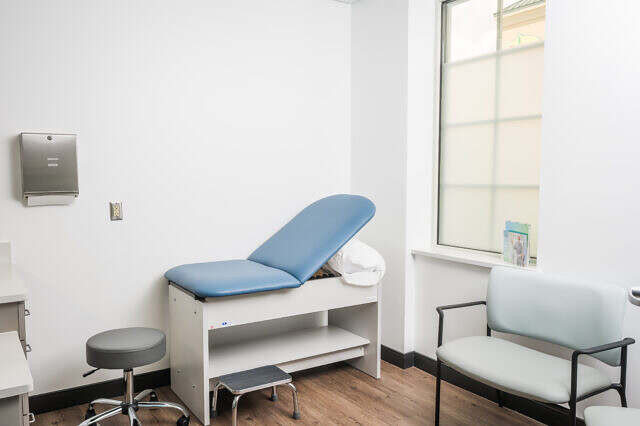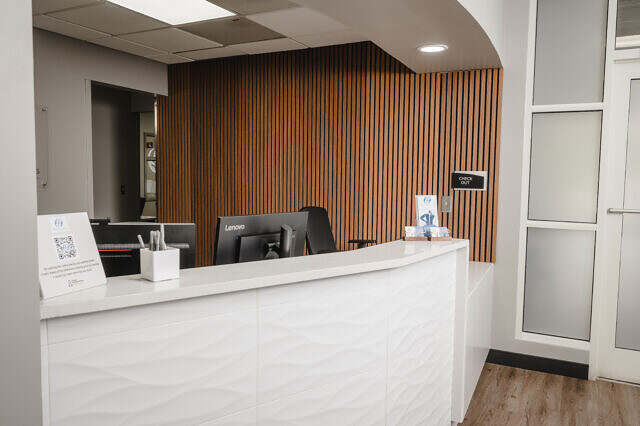Commercial Medical Clinic Remodel Spine & Pain Clinic
In collaboration with Shaw Medical Spaces, this 3,700 Sq. Ft. commercial medical clinic remodel is to accommodate a new private practice specializing in spine care. Designed to enhance both functionality and aesthetics, this renovation prioritizes efficiency, comfort, and a modernized patient experience.
- Expanded Procedure Room: Increasing the size of the existing procedure space to improve workflow and accommodate advanced treatments.
- New Exam Room: Converting a former administrative space into a fully functional exam room to support patient care.
- Enlarged Physician’s Office: Optimizing workspace by removing the private shower, allowing for a more spacious and practical office layout.
- Updated Finishes & Millwork: A refreshed material palette introduces a sleek, modern aesthetic throughout the clinic.
- Decorative Wall & Ceiling Treatments: Thoughtfully designed elements create a sophisticated and calming environment for both patients and staff.
- Patient-Centered Atmosphere: The redesign focuses on improving comfort and efficiency, ensuring an elevated experience for every visitor.
